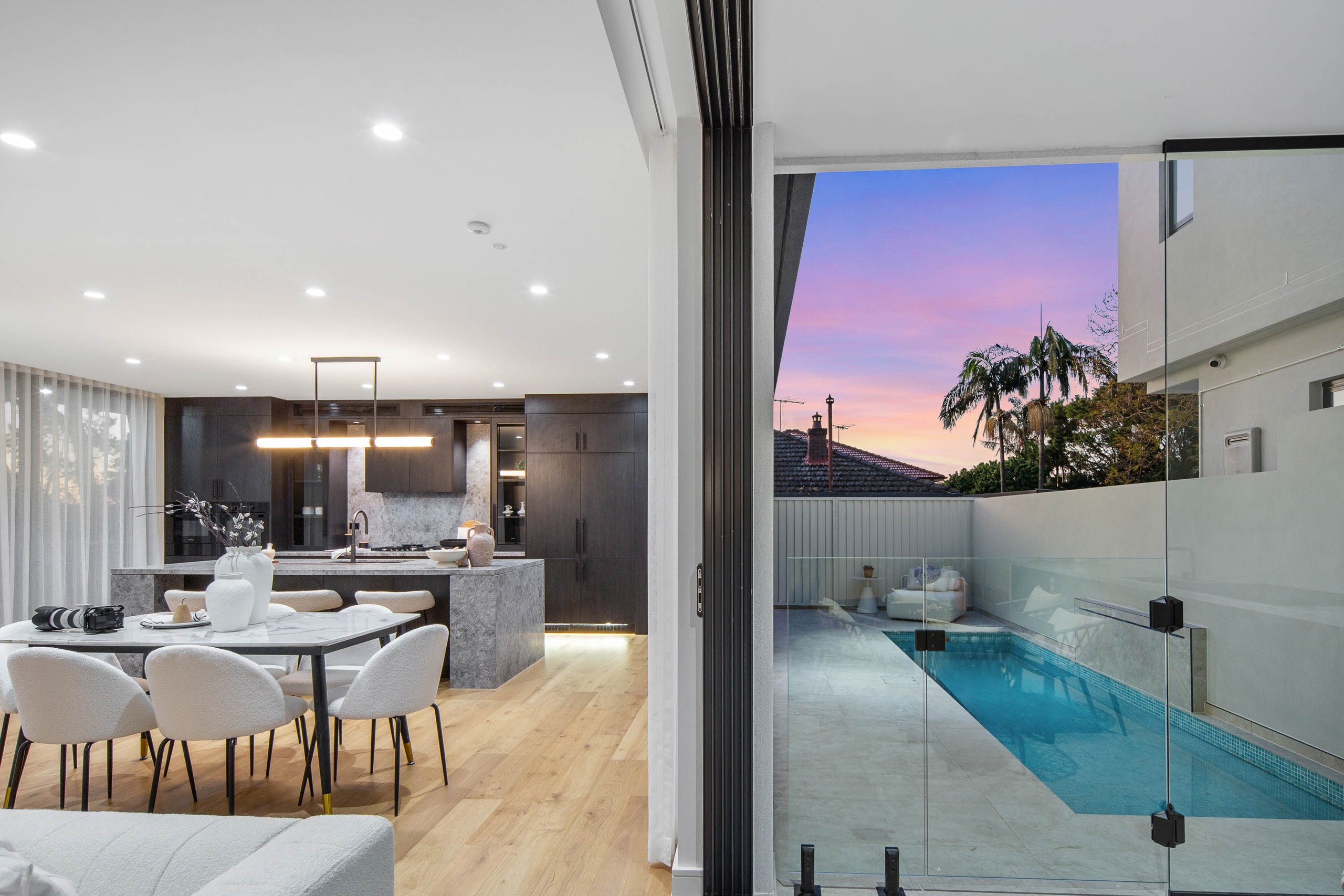Inspection and auction details
- Saturday11October
- Auction11October
Auction location: On Site
- Photos
- Video
- Floorplan
- Description
- Ask a question
- Location
- Next Steps
DuplexSemi-detached for Sale in South Hurstville
A Masterpiece of Luxury, Space and Lifestyle
- 6 Beds
- 3 Baths
- 2 Cars
Positioned on the high side of the street, this brand-new luxury residence has been crafted to the highest standard. Spanning over three magnificent levels, all serviced by a private lift, delivering a rare combination of space, elegance and multi-generational living.
Built to an exceptional standard with premium fixtures and welcoming tones throughout, this three-level home boasts a rare and expansive basement area complete with a double car garage, second living and a home theatre.
The ground floor features generous open-plan living that flows seamlessly to a covered outdoor entertaining area complete with a built-in gas BBQ and a plunge pool. The bright and spacious kitchen impresses with natural marble benchtops, Miele appliances, and a large hidden butler's pantry. This level also comprises of an additional 5th bedroom, perfect for guests and a study, ideal for a home office.
A marble staircase to the top floor opens to a welcoming family retreat. The master bedroom enjoys a hidden luxurious ensuite, walk-in robe and a sunny balcony. Three additional bedrooms, all generously sized with built in wardrobes and serviced by designer bathrooms complete with integrated marble vanities.
The home is ideally positioned within walking distance of local cafes, shops, Kyle Bay restaurants, public transport and quality schools.
Key Features Include:
- 5 large bedrooms with built-in wardrobes
- Master bedroom with hidden private ensuite, walk-in robe and sunny balcony
- Open-plan living and dining area with engineered timber flooring and exceptional finishes
- Oversized kitchen with a natural marble island equipped with Miele appliances, double oven, warming drawer, gas cooking, double integrated fridge & freezer and butler's pantry
- Covered outdoor entertaining area with gas barbecue and swimming pool
- Expansive basement with secure parking and a fully appointed cinema room
- Lift access to all floors
- Additional features: premium marble finishes throughout, engineered timber flooring, smart ducted VRV air-conditioning system and a smart CCTV security system
- Full brick construction on concrete slabs.
Disclaimer : All information contained herein is gathered from sources we believe reliable. We have no reason to doubt its accuracy, however we cannot guarantee it. All interested parties should make and rely upon their own enquiries.
2 garage spaces
6
3
Agents
- Loading...
- Loading...
Loan Market
Loan Market mortgage brokers aren’t owned by a bank, they work for you. With access to over 60 lenders they’ll work with you to find a competitive loan to suit your needs.
