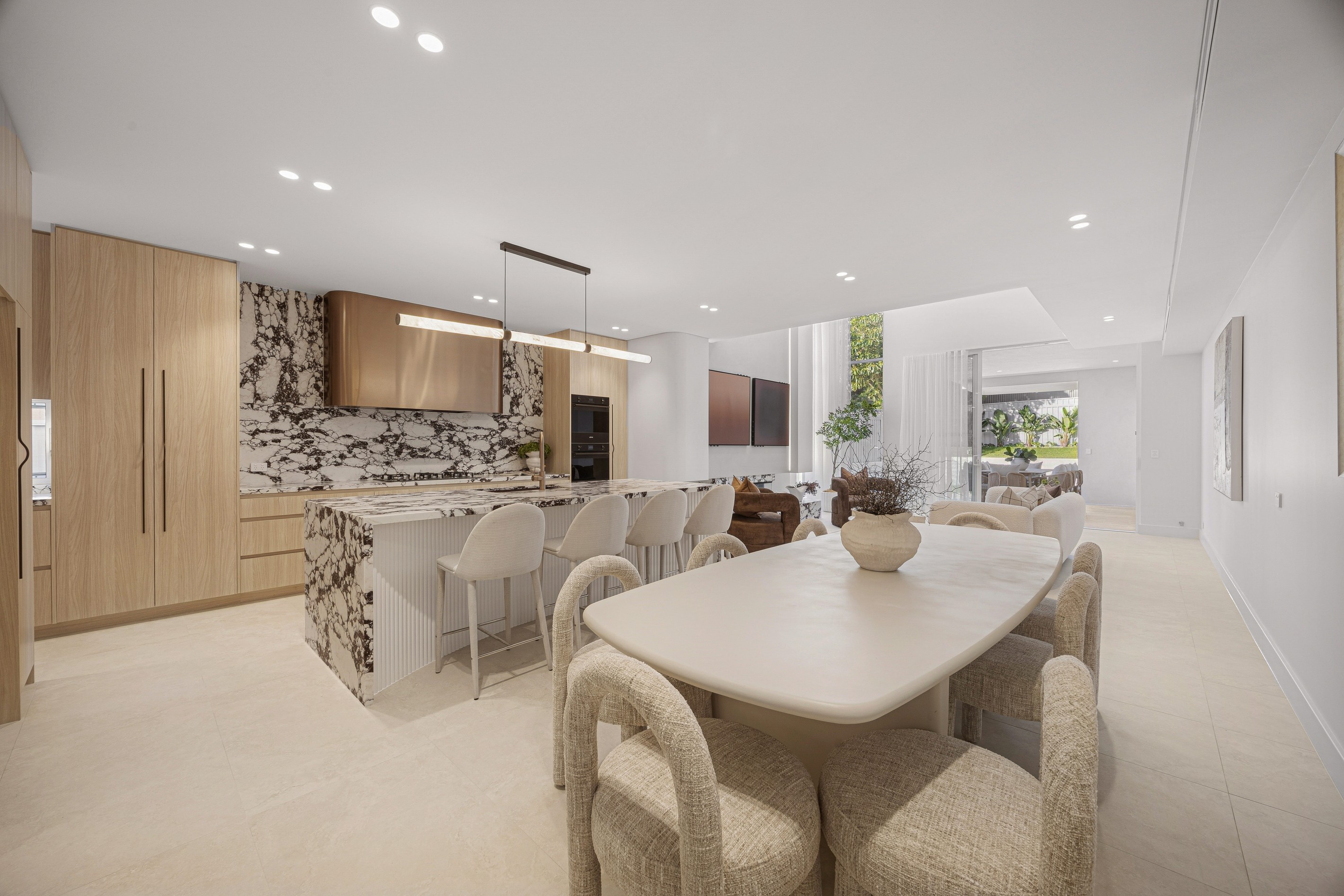Inspection details
- Saturday17January
- Photos
- Video
- Floorplan
- Description
- Ask a question
- Location
- Next Steps
DuplexSemi-detached for Sale in Hurstville
Architectural Brilliance Meets Unmatched Luxury
- 5 Beds
- 5 Baths
- 2 Cars
Set in a quiet, tree-lined street and crafted to the highest standards of quality and design, this full-brick attached residence is a true architectural masterpiece. Drenched in northerly sunshine, it offers the ultimate in refined living and modern sophistication.
From the moment you enter, the home commands attention - soaring over six metres high, the grand entryway features a striking timber staircase, decorative pendant lighting, and clever under-stair storage with an integrated study nook. A ground-floor bedroom provides the perfect space for guests or in-law accommodation, blending comfort and privacy with seamless style.
The heart of the home is an awe-inspiring open-plan living and dining area - a space defined by its breathtaking six-metre void and floor-to-ceiling glass windows that flood the interior with natural light. Venetian-plastered feature walls frame a stunning Calacatta Viola stone fireplace, creating a focal point of beauty and warmth.
The designer kitchen is an absolute showpiece, anchored by a grand Calacatta Viola island bench and complemented by Smeg appliances, a bronzed wrap rangehood, and soft walnut joinery. A walk-in pantry provides exceptional storage and practicality, perfect for the modern entertainer.
Upstairs, luxury continues with two lavish master retreats. The primary suite boasts a bespoke walk-in wardrobe with custom joinery and a stone island dresser illuminated by a skylight - a dressing experience worthy of a five-star resort. The ensuite exudes opulence with dual stone basins, fluted glass shower doors, and floating cabinetry finished in Calacatta Viola stone. The main bathroom mirrors this high-end aesthetic, enhanced by a freestanding bath and natural skylight.
Step outside and discover an entertainer's paradise - a covered alfresco area with built-in Artusi Italian BBQ, fridge, and stone benchtops. Beyond, the backyard features a lush lawn and sparkling in-ground pool, framed by natural travertine stone and designed for relaxation and family enjoyment.
Key Features
- Full brick construction with engineered herringbone timber flooring
- Calacatta Viola stone throughout kitchen and bathrooms
- Smeg appliance suite: 2x double ovens, micro-combi oven, cooktop, integrated dishwasher
- Rinnai fireplace
- Dulux Venetian plaster feature wall in living area
- Soft walnut and fluted joinery with bronze laminate rangehood feature
- Nero bathroom fixtures
- VLux skylights for natural light throughout
- Daikin 20kW ducted air-conditioning system
- HIK vision camera and intercom system
- Beacon marble light fixtures & 20mm LED lighting
- Outdoor entertaining with built-in BBQ, fridge, and travertine flooring
- In-ground pool and landscaped backyard
371m² / 0.09 acres
1 garage space and 1 off street park
5
5
Agents
- Loading...
- Loading...
Loan Market
Loan Market mortgage brokers aren’t owned by a bank, they work for you. With access to over 60 lenders they’ll work with you to find a competitive loan to suit your needs.
